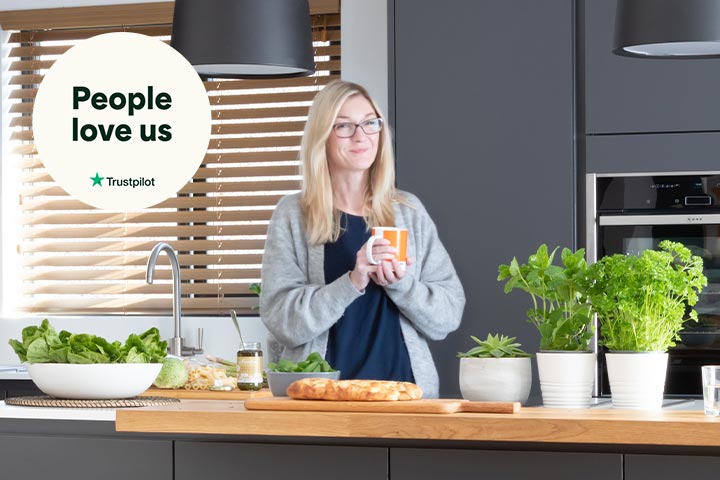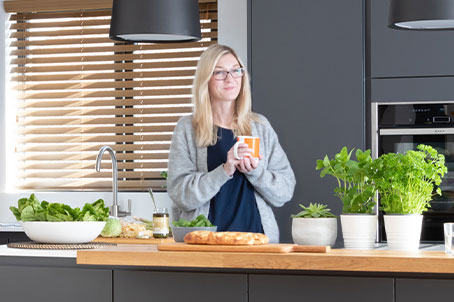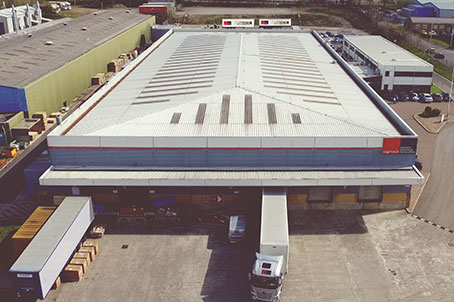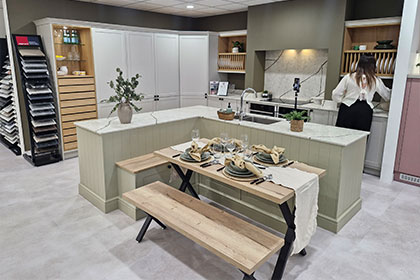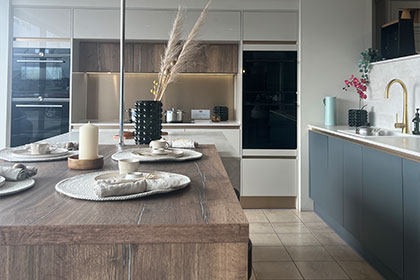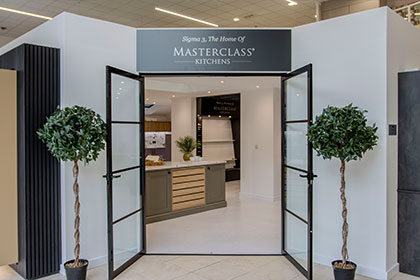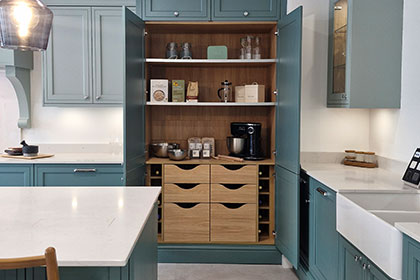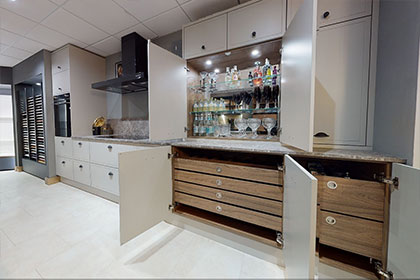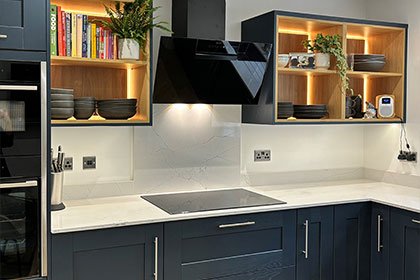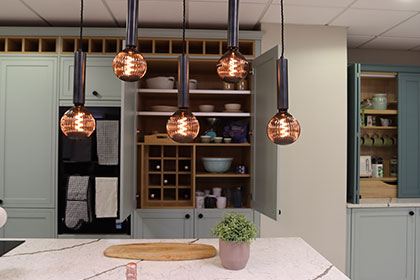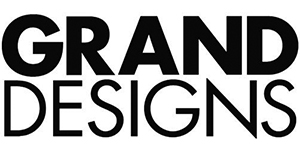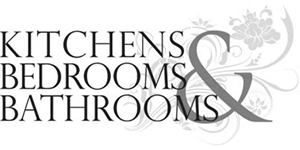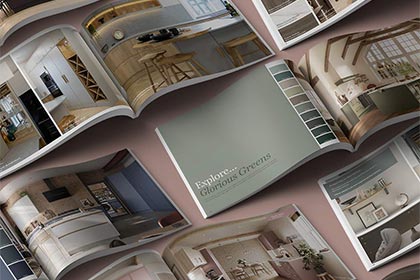When deciding on how you’d like your kitchen to look, it’s important to choose a kitchen layout that works well with the shape and structure of your space.
No type is ‘best’ – but there will be kitchen layout ideas that have the potential to work best for you. Let us talk you through each of our kitchen layout ideas, and how they can be utilised for efficiency and storage.
Contents:
What is the Working Triangle?
A ‘working triangle’ is where you place your sink, hob and fridge in the shape of a triangle when designing your kitchen. This method aims to make your kitchen as efficient a space as possible.
Galley Kitchens
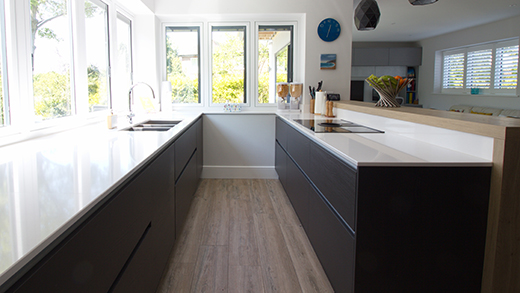
What is a galley kitchen?
A galley kitchen consists of two runs of units, and acts as a great solution to long and narrow spaces. It includes both base and wall cabinets, and a walk way that runs through the middle.

Incorporating the Working Triangle
A galley kitchen is usually a compact and narrow space, so what space you do have needs to be utilised efficiently. Separate your hob and sink by placing them at opposite ends of a run to give yourself a significant stretch of surface in between. Put your fridge on the opposite run near to your hob – this will make gathering ingredients to cook with a smooth process.
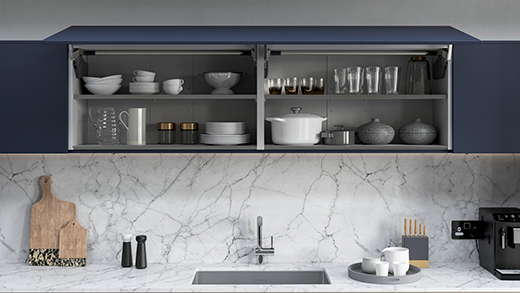
Storage for a Galley Kitchen
It’s important to avoid overcrowding your galley kitchen with too many tall units. Instead, opt for our LINEA lift-up wall cabinets. Available up to 2 meters wide, LINEA cabinets offer an abundance of storage space. They will accentuate your galley kitchen’s streamlined look without overpowering the room.
L Shaped Kitchens
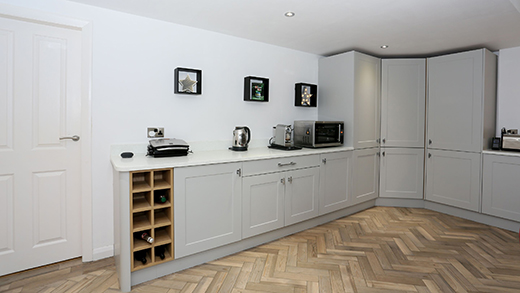
What is an L Shaped Kitchen?
As its name suggests, an L shaped kitchen consists of two runs of cabinets that are placed in an ‘L’ shape. They’re a great option for open plan living and when they’re done right, they can give the illusion of more space.
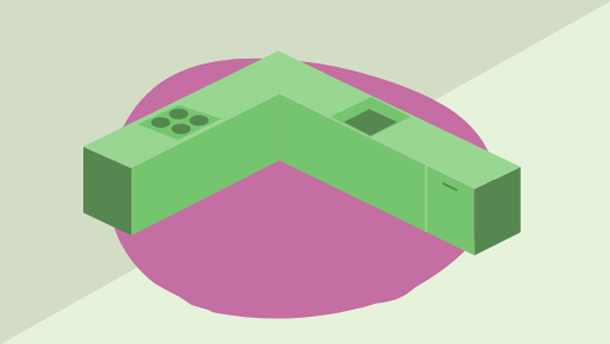
Incorporating the Working Triangle
Try placing your hob and your fridge at the end of each cabinet run, and your sink near to where the two cabinet runs meet.
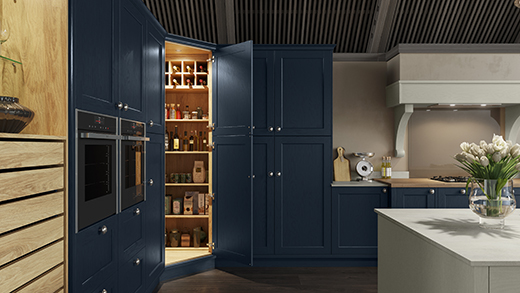
Storage for an L Shaped Kitchen
Why not opt for a corner pantry to sit perfectly between where your two cabinet runs meet? A twist on the classic pantry, The Lansbury corner pantry lends itself perfectly to an L shaped kitchen and provides a large space for both food and kitchen utensils.
U Shaped Kitchens
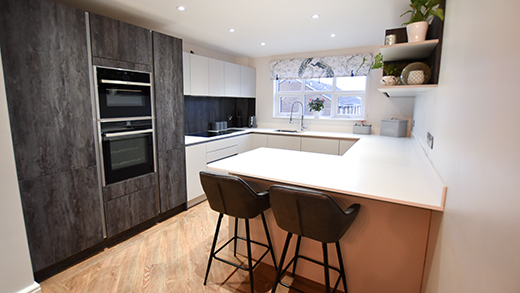
What is a U Shaped Kitchen?
A U shaped kitchen is made up of three cabinet runs in the shape of a U. They’re a great layout for larger kitchens.

Incorporating the Working Triangle
The U shaped kitchen seems like it was made for the working triangle - simply place your hob, fridge and sink on a separate cabinet run each.

Storage for a U Shaped Kitchen
U shaped kitchens tend to offer lots of space for units to open up into. Make the most of this and opt for our LINEAPLUS extra wide drawers which benefit from 30% more useable storage compared to a standard cupboard, or our MAGNASPACE larder, a strong and versatile pull-out storage unit.
Island Kitchen
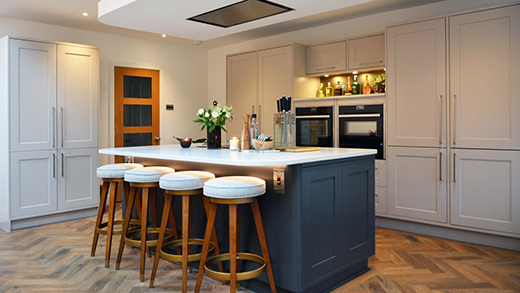
What is an Island Kitchen?
It’s as simple as it sounds – a kitchen that revolves around its central island.

Incorporating the Working Triangle
The U shaped kitchen seems like it was made for the working triangle - simply place your hob, fridge and sink on a separate cabinet run each.
.jpg)
Storage for an Island Kitchen
Kitchen islands are all about emphasising the luxury of your kitchen. Including a wine drawer will add to this sense of glamour whilst simultaneously ensuring you maximize on storage space. Finish the room off with The Connery, our beautiful drinks cabinet, to really highlight the grandeur of your new island kitchen.


