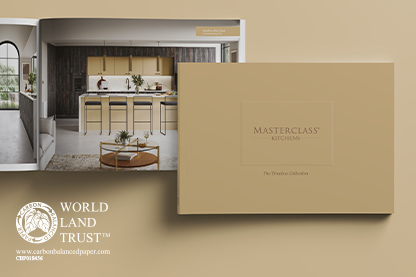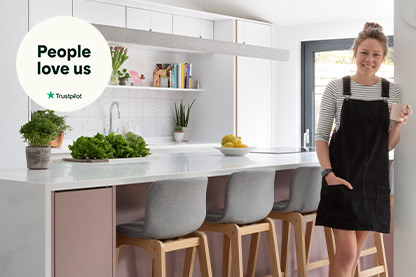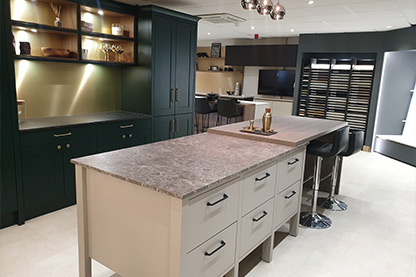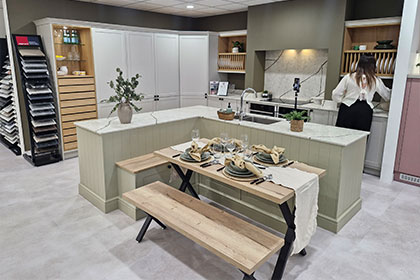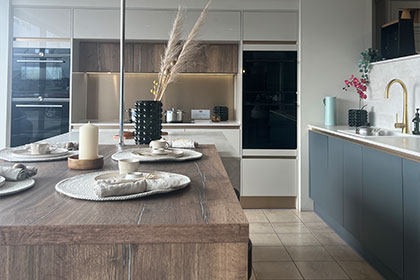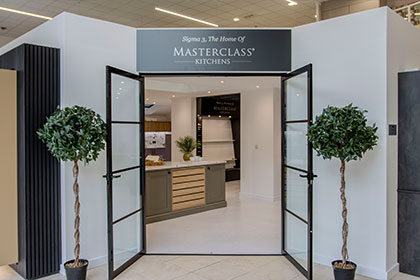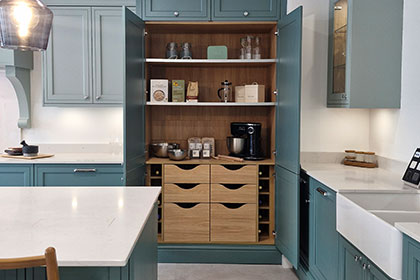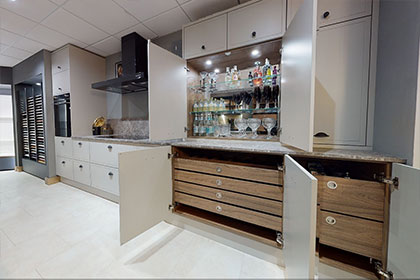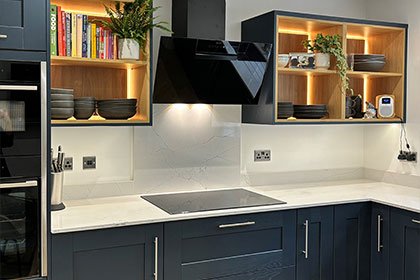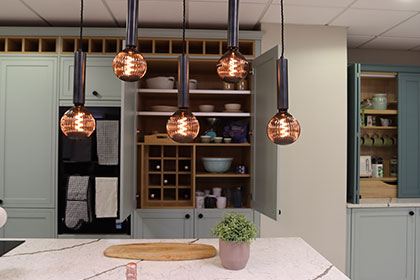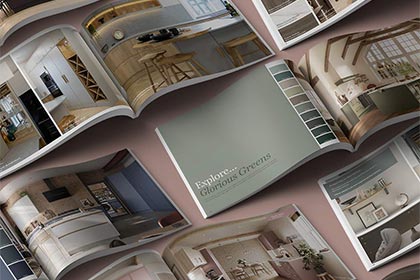Kitchen Inspiration Blog
Amy and Sam's stunning open plan kitchen transformation
Published on 23 Feb 2022
The Dowell's open-plan kitchen is the perfect blend of traditional features and modern functionality.
Last year, Amy and Sam embarked on a complete home renovation project.
Renovating a house from top to bottom is, of course, no mean feat, so when the time came to do the kitchen, they knew they had to get it right.
The plan was to create an open plan kitchen, dining and living area. Amy was pregnant, and the young couple felt an open-plan layout would allow them to watch over the baby and create a more social family space.
Following some kitchen company research and several showroom visits, the couple felt disheartened. None of the companies they'd visited could offer anything unique. So, they looked at bespoke options but were put off by the hefty price tag.
Despite their disappointing hunt for their perfect kitchen, Amy and Sam kept looking and stumbled upon Sigma 3's website. Our selection of unique design features was precisely what the couple had been looking for.
They arranged a design consultation with Katie at our Newport showroom and began planning their open-plan kitchen.
What was the brief?
Sam explained that they were looking for a traditional shaker kitchen filled with modern appliances and a functional layout.
The couple also wanted to incorporate eye-catching design features to set their kitchen apart from a standard shaker.
As the kitchen was open-plan, the colour scheme needed to work seamlessly with the wider area.
The design process
Katie talked Amy and Sam through their storage, design and colour options. The crate drawers were unlike anything they'd seen previously, so they incorporated them into the design.
The couple decided that The Connery drinks cabinet would make a perfect addition to their home. It would make for a stand-out feature, provide a place for Sam's whiskey collection and bring a sense of occasion when entertaining friends and family.
Wine drawers were added to the kitchen island to enhance the overall sophisticated look.
The outcome
When asked about their favourite part of their new kitchen, Sam explained he loved how The Connery and crate larder looked next to each other. Amy loved the kitchen island as it provides a place for people to congregate. Not only this, the island's position allows whoever is cooking to look over to the rest of the open-plan space.
The combination of beautiful colours and eye-catching design features has provided the family of 3 with the visually impactful space that’s as beautiful as it is functional.
Has Sam and Amy's open-plan kitchen inspired you?
If you're searching for an open-plan kitchen like this, or perhaps something more modern, book a design consultation today. Our expert designers will provide you with free advice and design concepts.
For more ideas and inspiration, head over to our inspiration page or view our beautiful brochures.
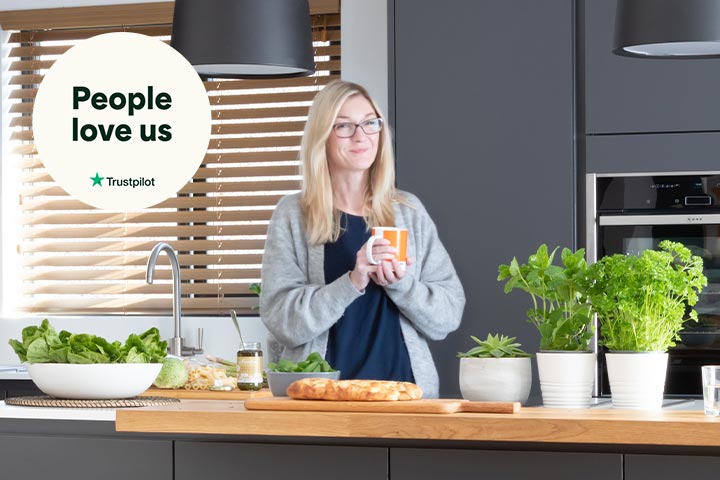
Book Your Free Design Consultation
Talk to a Design Consultant at your local showroom to get invaluable advice and a personalised 3D design and quote for your dream kitchen.
Book Now
Not ready to talk to us just yet?
Start your journey by exploring our free brochures, magazines & offers.
Take the First Steps to Your Dream Kitchen or Bedroom
1. Be Inspired
Explore our six beautiful brochures and magazines and get access to all our latest offers.
Get Free Brochures2. Free Design & Quote
Our designers can create a space that matches your design, budget and lifestyle requirements.
Book Now3. Visit a Showroom
Why not pop in to see us? See inspirational displays and get expert advice over a nice coffee.
View Showrooms




