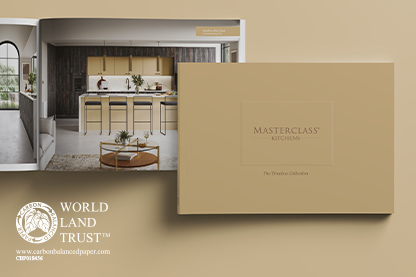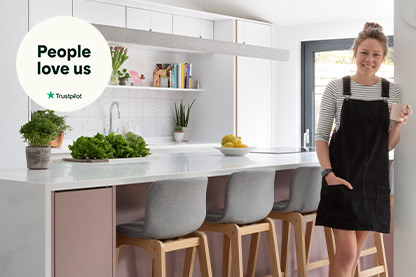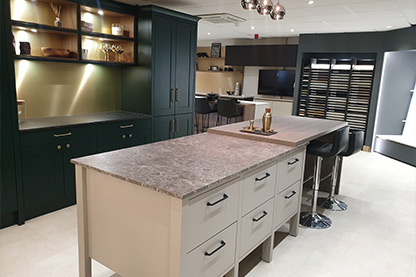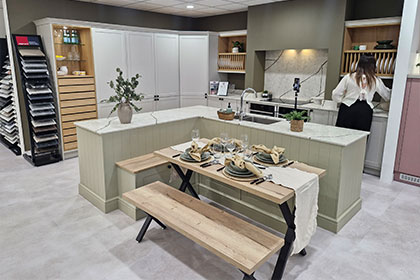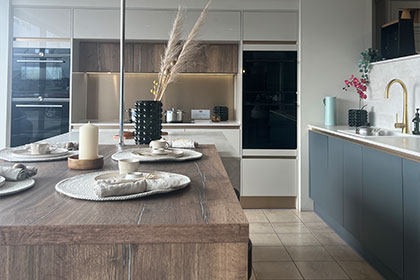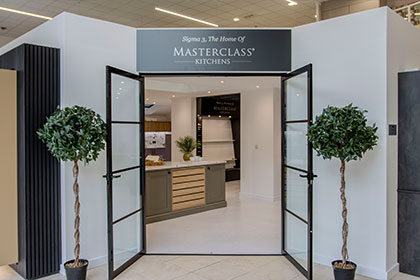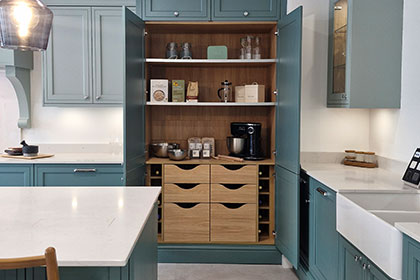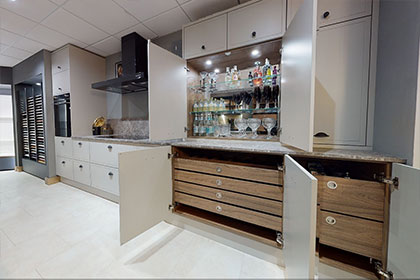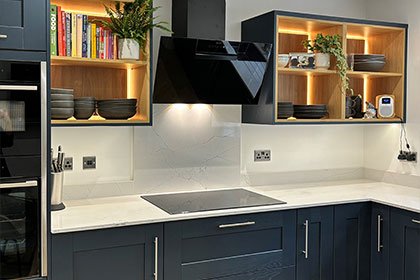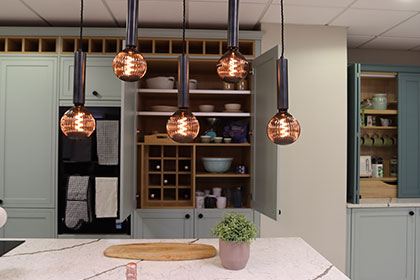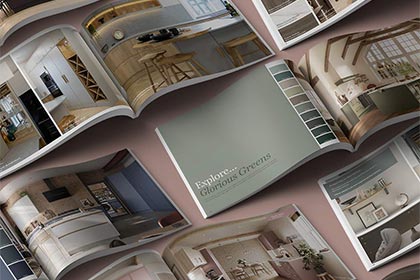Kitchen Inspiration Blog
The blue and grey kitchen that changed everything
Published on 16 Dec 2021
If you’re searching for blue and grey kitchen inspiration, look no further than this dreamy kitchen in Cardiff.
Last year, the Sweeny family decided to embark on a kitchen extension project with the hope to relocate afterwards.
Helen explained that several of her friends had kitchens from Sigma 3, so she always knew she’d go with Sigma when the time came to purchase her own new kitchen.
Shortly after the extension was built and the blue and grey kitchen was installed, the family decided to stay put. The new kitchen allowed the family to rekindle the love for their home and create a whole new space for family living and hosting.
What was the brief?
Mr and Mrs Sweeney met with kitchen designer Lisa at our Cardiff Colchester Avenue showroom.
During this time, a move was still at the forefront of the couple’s mind. So, the house needed a kitchen that everyone would like.
Helen and her husband explored our modern kitchen ranges. Then, Lisa guided the couple through our neutral colour palette, which would provide a blank canvas that the future homeowners could easily customise.
The design process
Following the completion of the kitchen extension, the family fell head over in love with their newfound space and decided relocating was no longer on the cards. Subsequently, the kitchen design needed a bit of rejigging.
Helen explained that the 3D visual design created by Lisa was exactly what they’d initially hoped for. However, it did not reflect the family’s style and taste.
They decided to incorporate some colour into the design and opted for our Oxford Blue finish for a two-tone blue and grey kitchen. The family found themselves torn between traditional kitchens and modern kitchen styles. The solution? Our Melrose range. Melrose comprises flat slab doors with a traditional inframe design feature, providing the family with the best of both worlds.
Picking storage features was simple. Helen fell in love with The Connery Drinks cabinet as soon as she saw it in the showroom. Helen explained that the previous utility room was a bit of an eyesore; it was used to dump recycling bags and waste. So, The Velabin waste solution was incorporated into the design, allowing for waste to be concealed behind closed doors. Pull out larders were incorporated into the design of the kitchen island, utilising the feature.
The outcome
The completed grey and blue kitchen is everything the Sweeney family had hoped for and more. The large kitchen island has created a space where all the family and guests can gather.
Helen is looking forward to truly putting the kitchen through its paces and showing off her glamourous drinks cabinet to guests.
Would you like a blue and grey kitchen like the Sweeny’s?
Do you need guidance planning your own blue and grey kitchen? Or perhaps something a little different? Whatever your kitchen style, we have an array of colours, styles and storage features to see at our showroom. Book your FREE, no-obligation design consultation today.
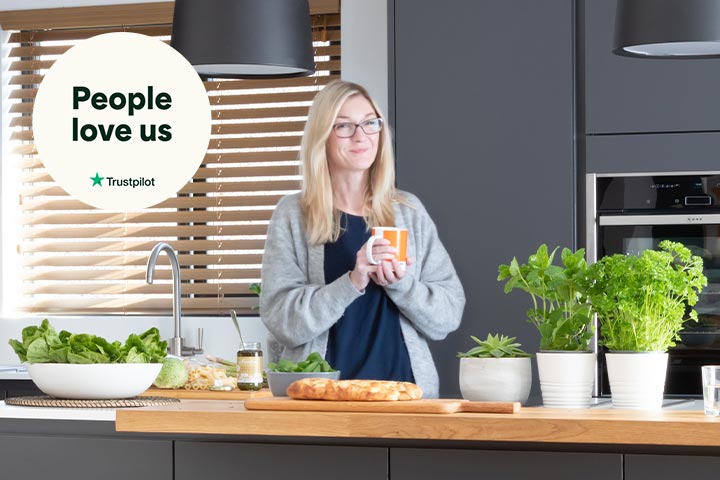
Book Your Free Design Consultation
Talk to a Design Consultant at your local showroom to get invaluable advice and a personalised 3D design and quote for your dream kitchen.
Book Now
Not ready to talk to us just yet?
Start your journey by exploring our free brochures, magazines & offers.
Take the First Steps to Your Dream Kitchen or Bedroom
1. Be Inspired
Explore our six beautiful brochures and magazines and get access to all our latest offers.
Get Free Brochures2. Free Design & Quote
Our designers can create a space that matches your design, budget and lifestyle requirements.
Book Now3. Visit a Showroom
Why not pop in to see us? See inspirational displays and get expert advice over a nice coffee.
View Showrooms

