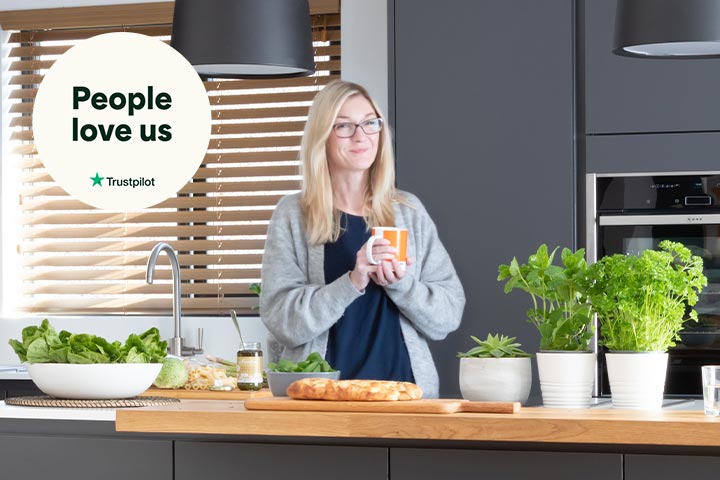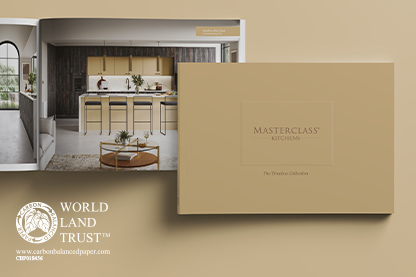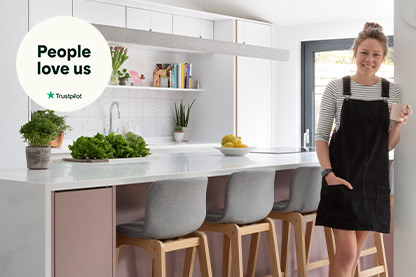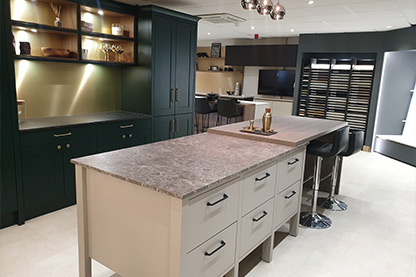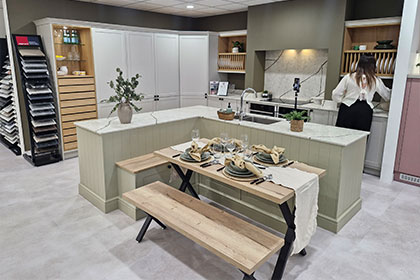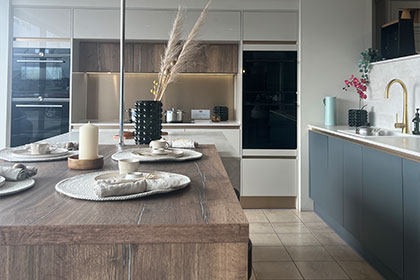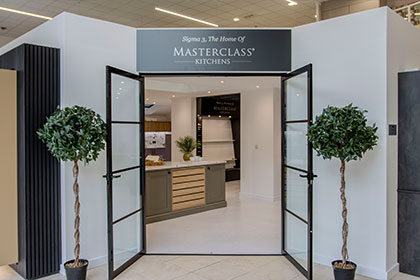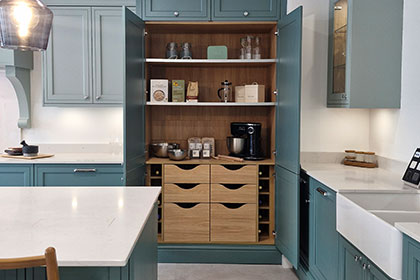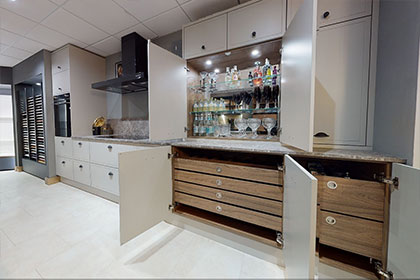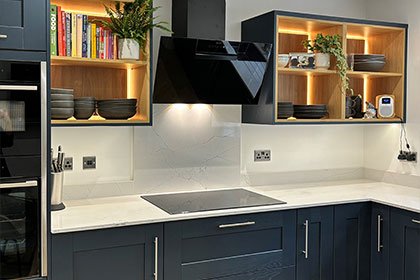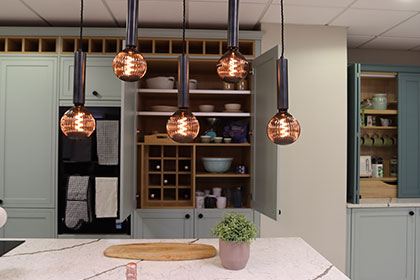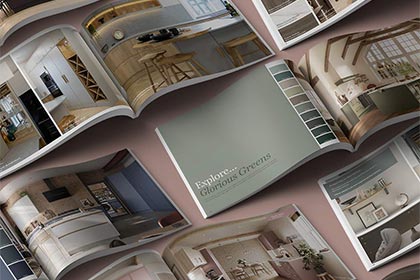Dharminys Classic Kitchen
Published on 31 May 2019

Dharminy lives with her partner and 2 children in a beautiful traditional 1940's detached home in Llandaff, Cardiff. She recently had a double extension either side of the main house which included a new Sigma 3 Kitchen.
The whole renovation project took 7 months. Now that Dharminy is all moved in we went to visit her to take some photographs and talk to her about why she chose us as her kitchen supplier. Here's what she had to say...
What brief did you set your kitchen designer?
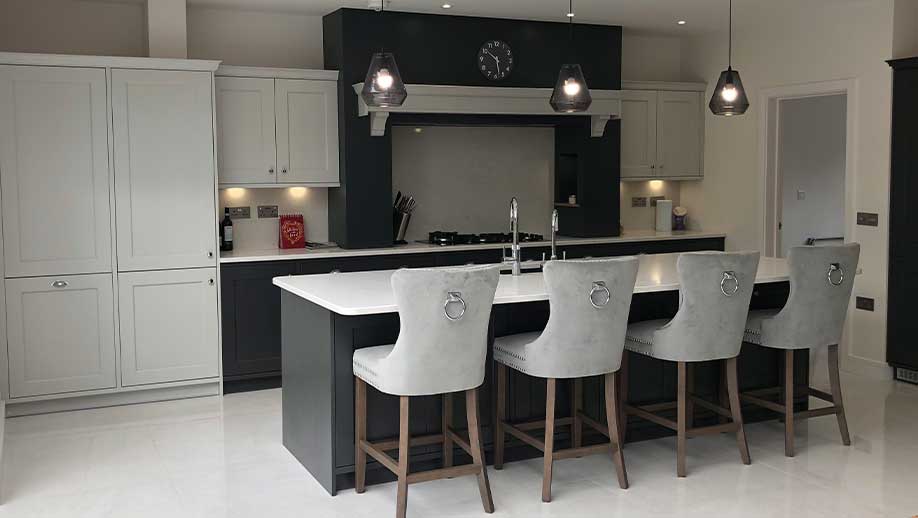
The brief was for the design to be in keeping with the old property. I wanted the Classic look with a shaker style door. Grey and white tones were high on the priority list as I felt they were timeless.
Were there any must-have features?
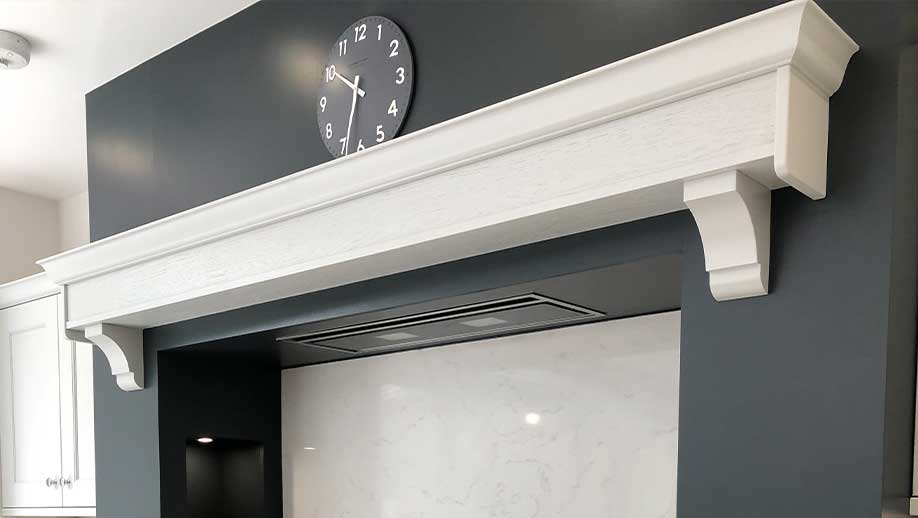
The built-in-hood and mantle was a key feature I wanted incorporated. It gives the classic look that I wanted. The breakfast bar was also something that I wanted in my new kitchen.
What is your favourite part of the design?
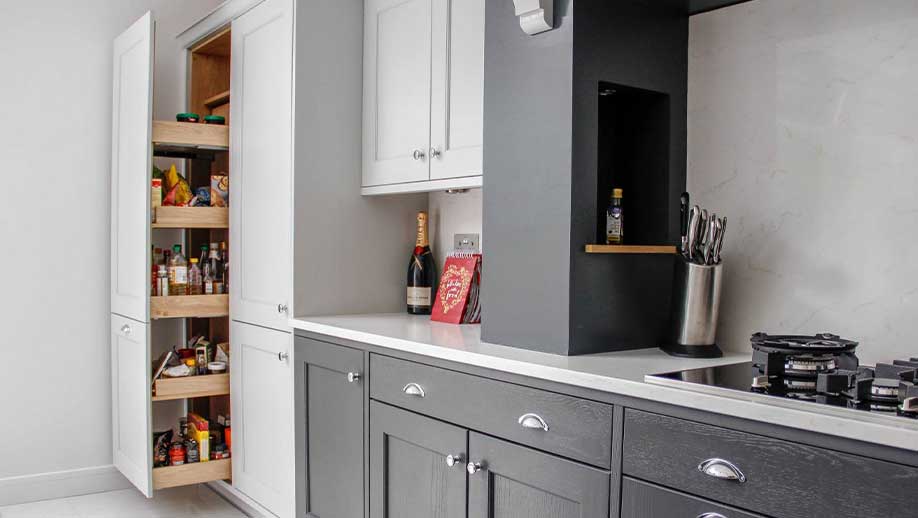
The pull out feature (MagnaSpace) is probably my favourite part of the design. I love cooking so it holds all of my ingredients and are within easy reaching distance from the cooking area.
Why did you choose Sigma 3 Kitchens?
I had heard good things about Sigma 3 Kitchens. I'd also seen their advertising and had driven past the showroom in Colchester Avenue, Cardiff a few times. Having the Portland Oak finish on the internal cabinets set Sigma 3 Kitchens apart from the rest and made me choose them over others.
How was the service at Sigma 3 Kitchens?
.jpg)
The personal service was incredible and outstanding. I went in with quite a fixed idea and Alice, the designer, gave me what I wanted but also added something extra to the design that has made all the difference.
How did you find the design process?
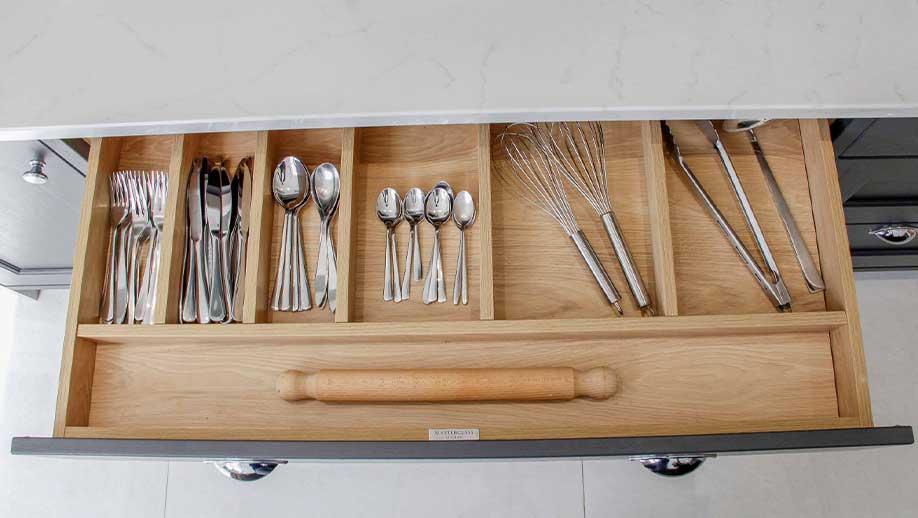
As I already knew what I wanted, the design process was quick. Alice got exactly what I had envisaged first time and the only thing we changed was the colours.
Here's some more pictures of Dharminy's new kitchen along with her TrustPilot review...
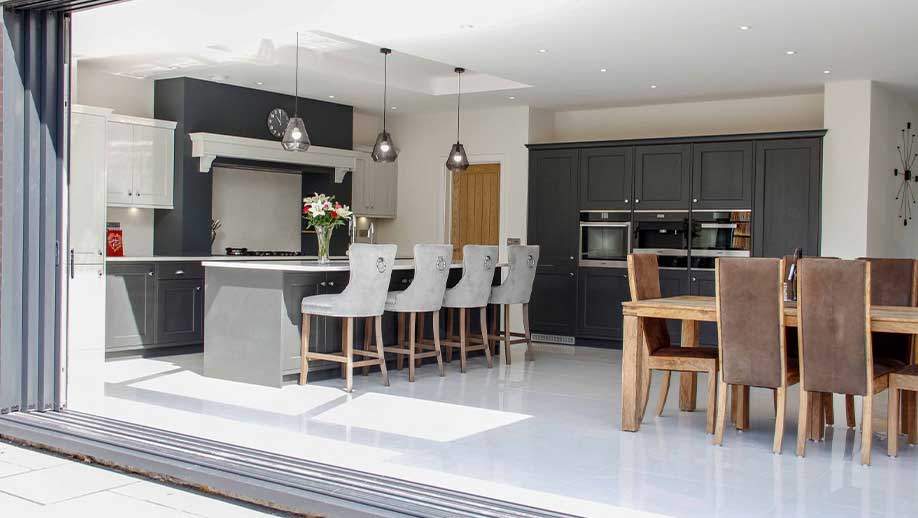
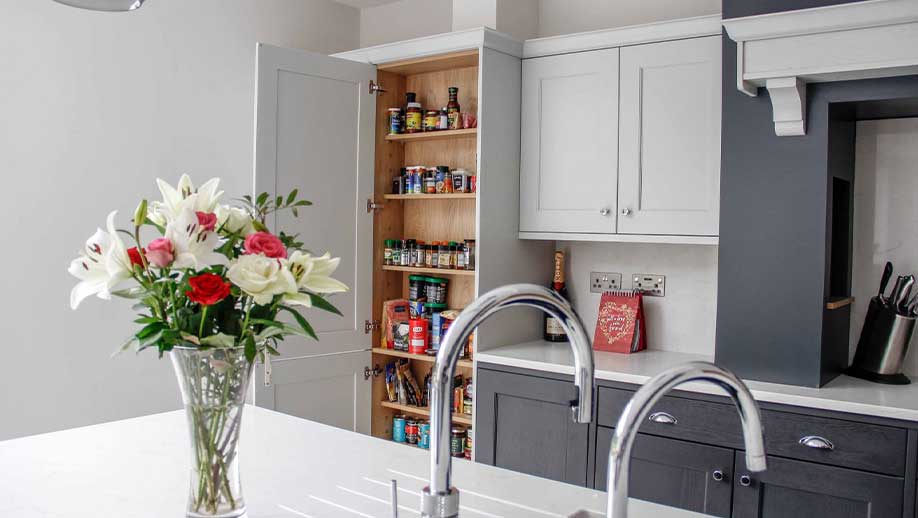
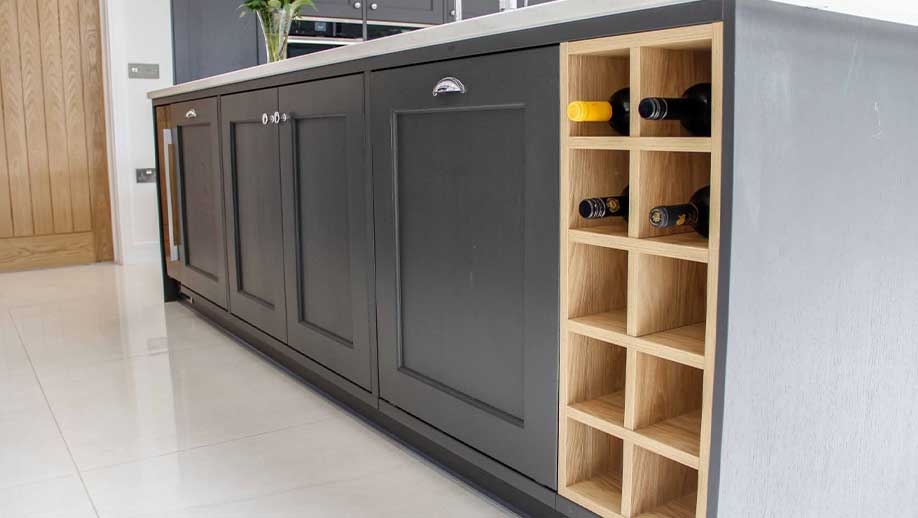
"Excellent service from Alice at Sigma3. Purchased my kitchen and 3 sets of wardrobes from Sigma. I am extremely pleased with the quality of the finished product as well as the service along the way. Friendly team who attended to my every need. Would not hesitate to recommend." - Dharminy Martin
Dharminy visited our Sigma 3 Kitchens showroom in Colchester Avenue and designed her kitchen with our designer, Alice Vaatstra. Her stunning kitchen is our Ashbourne kitchen range in Graphite and Light Grey. If you'd like to speak to one of our designers you can book a free design appointment at your nearest Sigma 3 Kitchens showroom.

