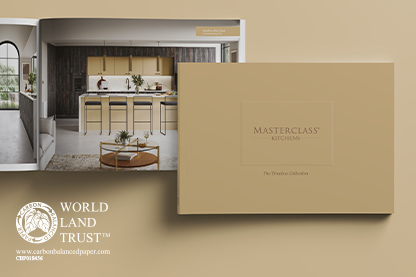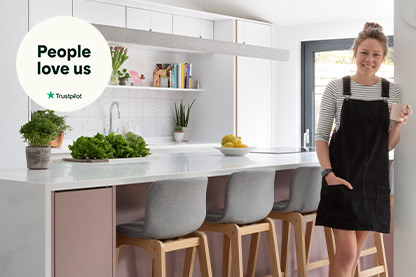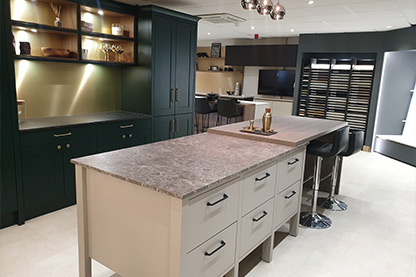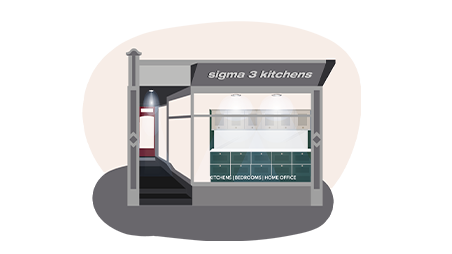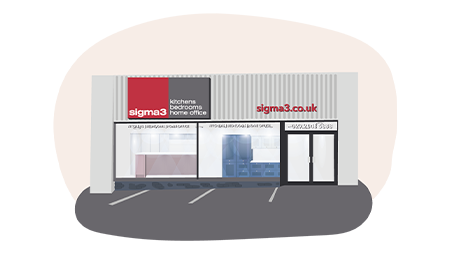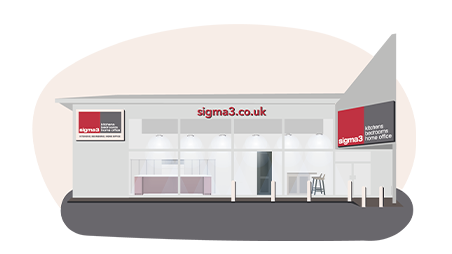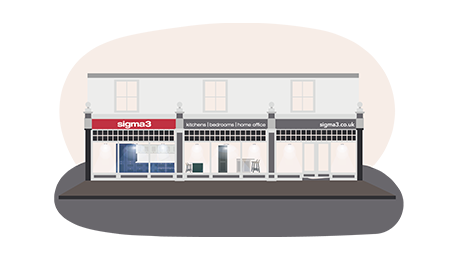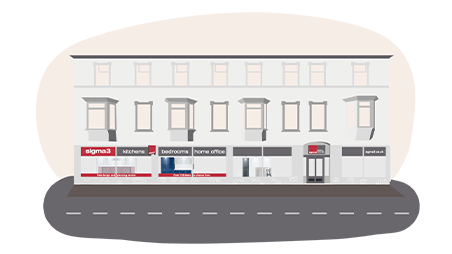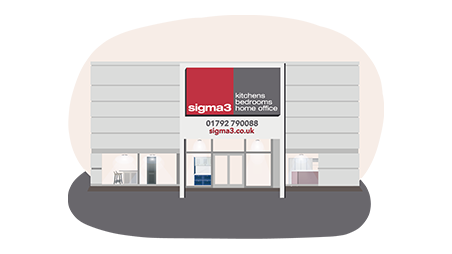How a Kitchen Planner Designed Clare’s Dream
27 Feb 2024
Everyone dreams of travelling. Recent Sigma 3 Kitchens customers the Fisher family, however, actually do it. As travel influencers, Clare, Ian and their kids have fed monkeys in Kuala Lumpur’s Batu caves, biked Amsterdam’s canals and stargazed in Iceland’s Golden Circle.
What has nomading taught them? That adventure is a not a destination; it’s a mindset, a moment, a connection – even with a personable kitchen planner. Thus, while they still love expeditions, they’ve since set a basecamp in Wales and embarked on a kitchen renovation adventure.
Recently, our interviewer Tom tracked down Clare to discuss unpacking her suitcase in Barry, after which she promptly Googled “kitchen remodel near me.” Thus, our story begins. Having left his van parked in the shadow of a pastel-coloured townhouse, Tom sips coffee in Clare’s kitchen.
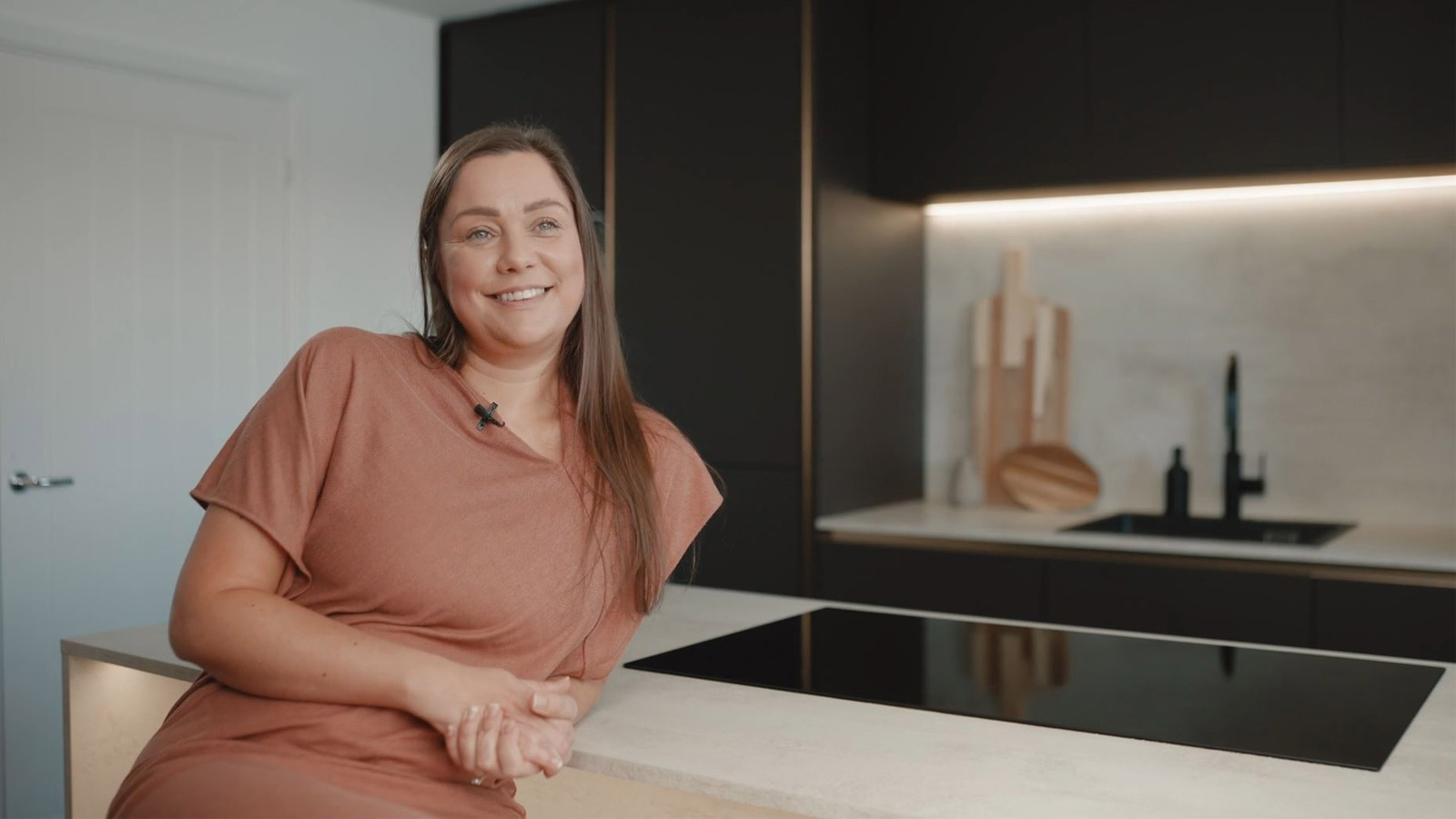
Clare’s Kitchen Plans
“We’ve been here for about two years now,” Clare explains, having given Tom a tour of her kitchen floor plan with bare feet and a Mediterranean tan, every bit the free spirit he expects. “We decided to buy a new kitchen because we moved into the house, which was a newbuild, and it wasn’t what we wanted.”
“Interesting,” Tom muses, perched behind his camera. “So, you started with a ‘kitchen cabinets near me’ scenario. And how did you run into Sigma 3?”
True to her influencer status, Clare admits: “We decided to visit Sigma because we had a little look at their Instagram and we were blown away by some of their designs and their showroom.” At first, she planned to try a DIY kitchen planner tool but realised none offered the tactile experience she wanted.
Clare knows more than most that online appearances don’t always reflect reality. So, comfortable in her now-finished sanctuary, she recalls doing a little extra digging. First, she and Ian searched “kitchen showrooms near me.” Then they visited our flagship Culverhouse Cross showroom in Cardiff.
Pro Tip!
Want more design tips and lifestyle advice to help you make the most of your kitchen? Become a Sigma 3 Kitchens Insider for free. You’ll get a library of virtual lifestyle guides just for subscribing.
Claim Your Welcome Library“We got to meet the staff,” she tells Tom. “We met our kitchen designer and she was lovely, friendly, warm – made us feel really relaxed about the whole experience. She was the reason why we knew what we wanted. She gave us lots of time – LOTS of time – over quite a long period.”
Clare beams. “As we were going through the design of the kitchen, their experience and their insight really allowed us to get the right fit because, as much as we knew what we liked to look at, that experience was really important to make sure that, when we walked into the kitchen, it was functioning properly and we had everything that we needed.”
Clare’s DIY Kitchen Planner Experience
“Sounds thorough,” Tom continues. “Did it take long?”
“Our design presentation was a long process,” Clare says. Though, she clarifies, it didn’t have to be. It’s just that her kitchen design planner needed to clarify what the family wanted. “We had lots of meetings with our kitchen designer in person and over email, phone, throughout the entire time.”
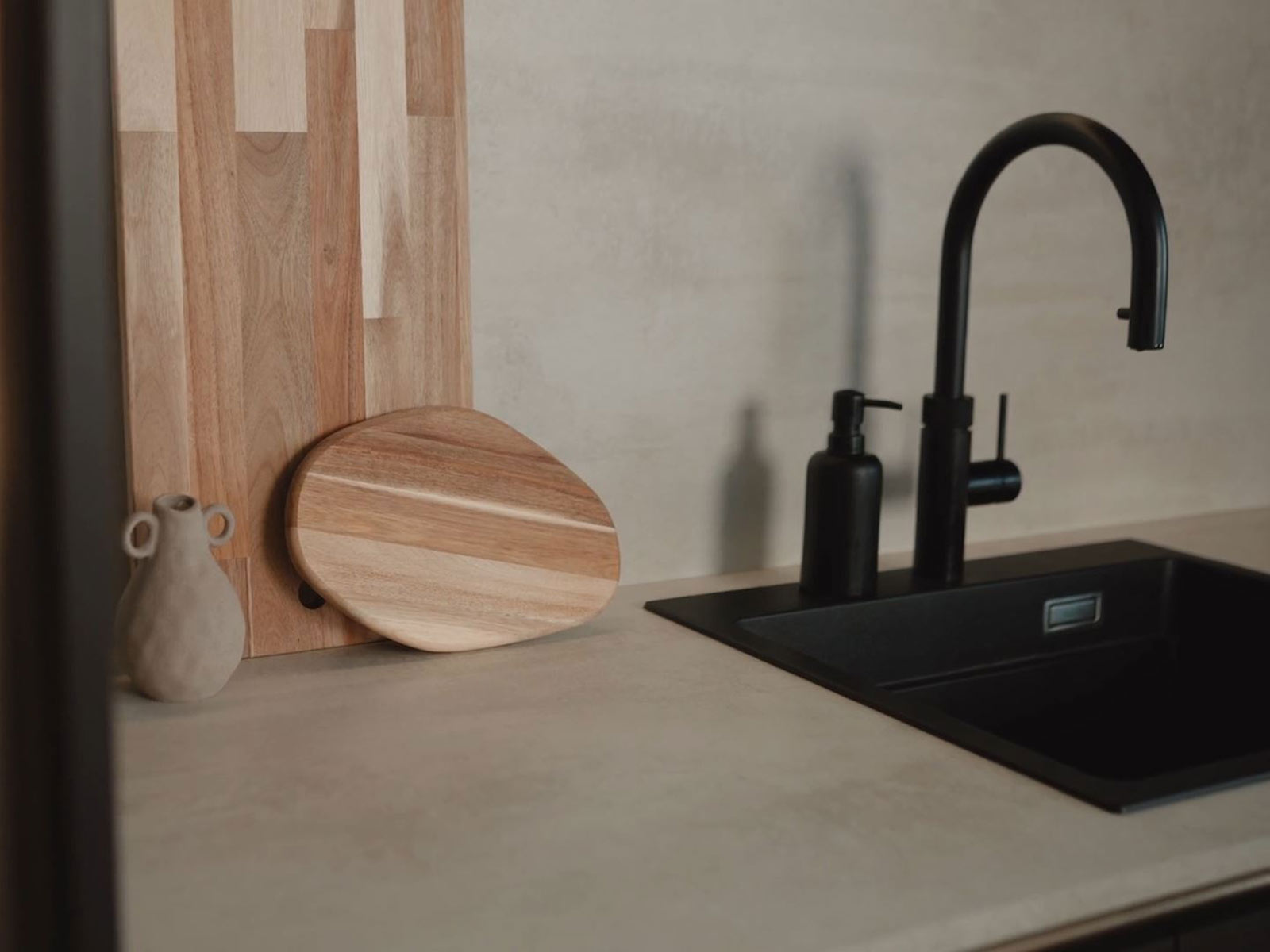
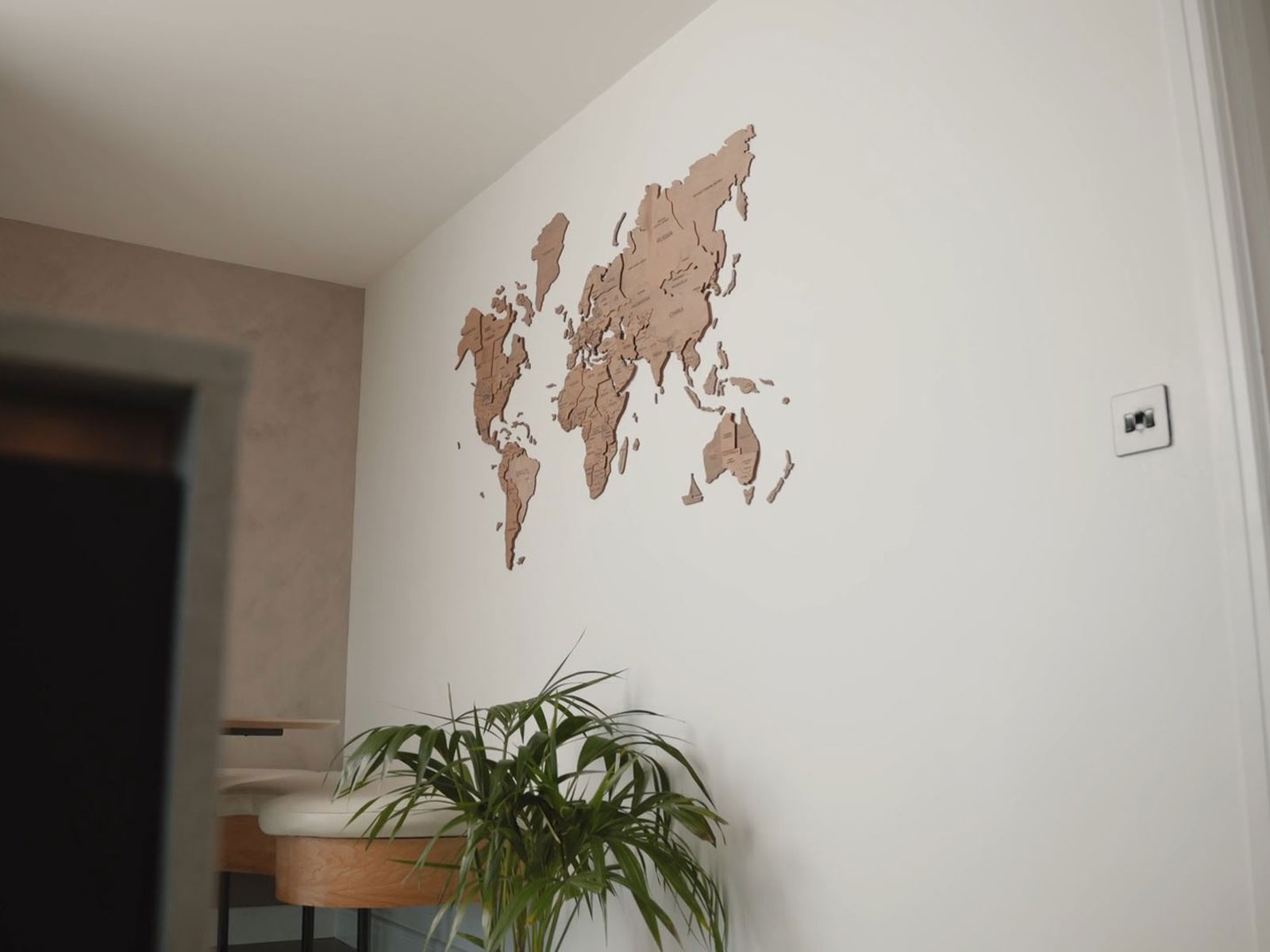
Initially, Clare knew she wanted a modern kitchen design. She also liked natural aesthetics – wood, clay, exotic plants – perhaps because they remind her of her travels. Her biggest challenge, however, was finding a kitchen that looked minimalist but not bare; natural but with clean lines.
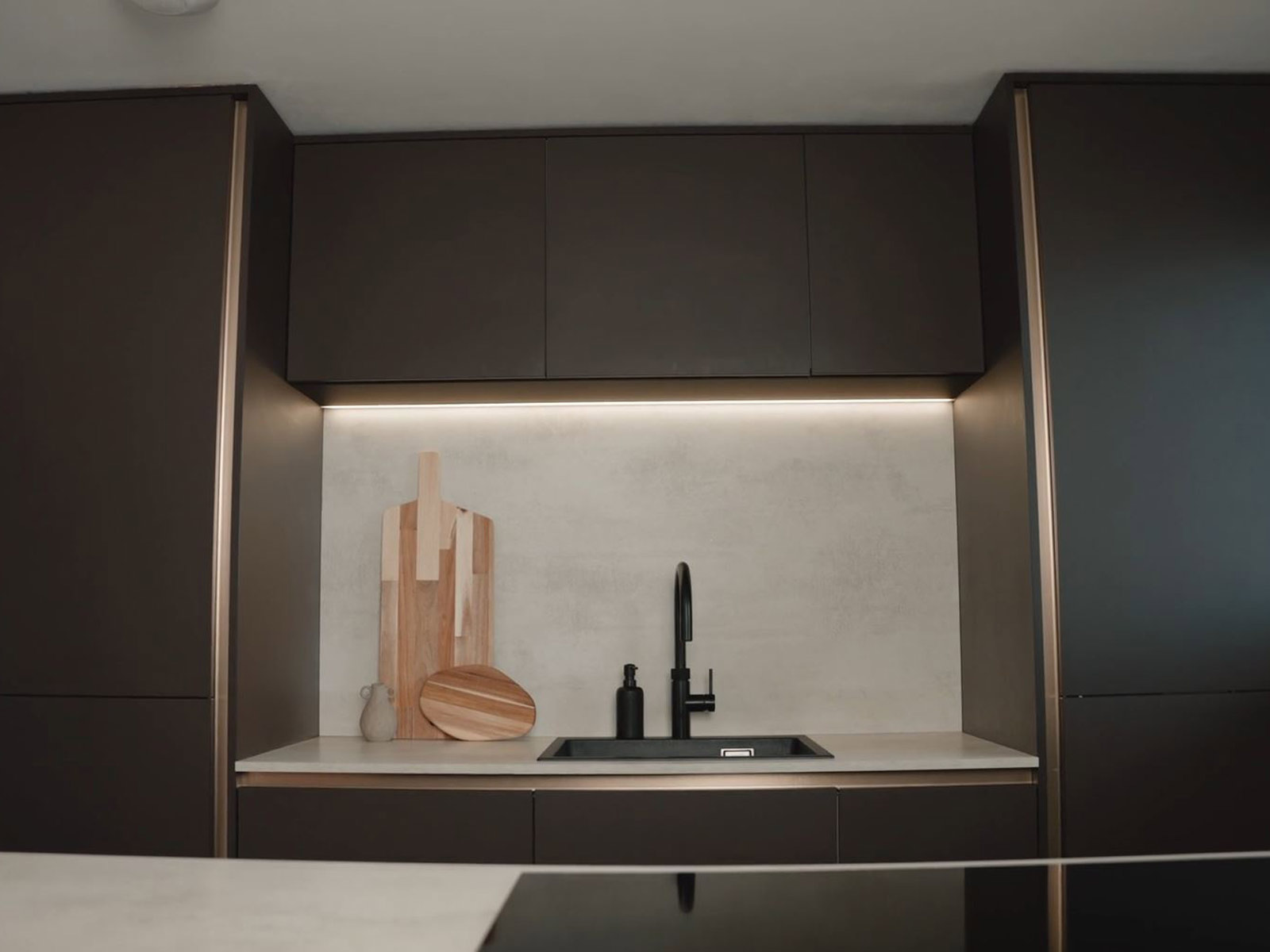
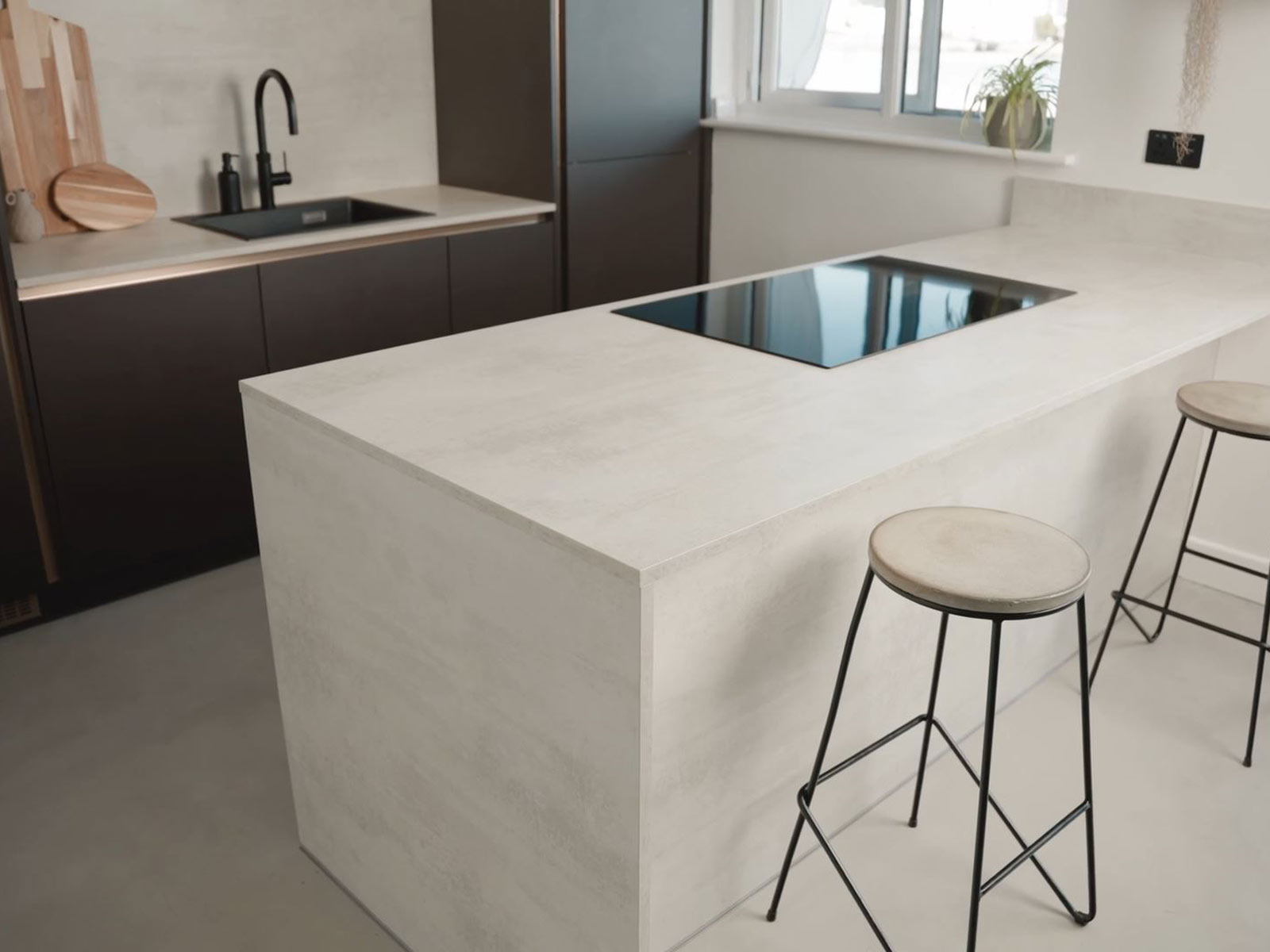
With a knowing smile, she recalls how Sigma 3’s Swansea branch principal Beth Thomas – an experienced kitchen room planner – helped her settle on the H Line Sutton Burnt Umber range with strip lighting, and the Milano Arctic Frost kitchen island she eventually chose. Discussing Beth’s input, she says, “It did completely change from our initial design to what we had in the end.”
Full of contrast, Clare’s kitchen matches her desired aesthetic better than her original vision, with its brass-coloured handlerails, polarized palette, distressed bar stools and wooden accessories. Together, the ensemble is both contemporary and warm. Plus, it has functionality she never expected to achieve.
Sigma 3’s Kitchen Designer Recommendations
“Did any features come up in conversation with Beth that you didn’t anticipate but were a pleasant surprise?”
Clare ponders, as Tom raises an eyebrow. “Definitely my new Quooker tap. I love the fact that I don’t have to wait for my kettle to boil anymore. I don’t have any appliances out on the surfaces, which was really important to me – to keep that minimal look.”
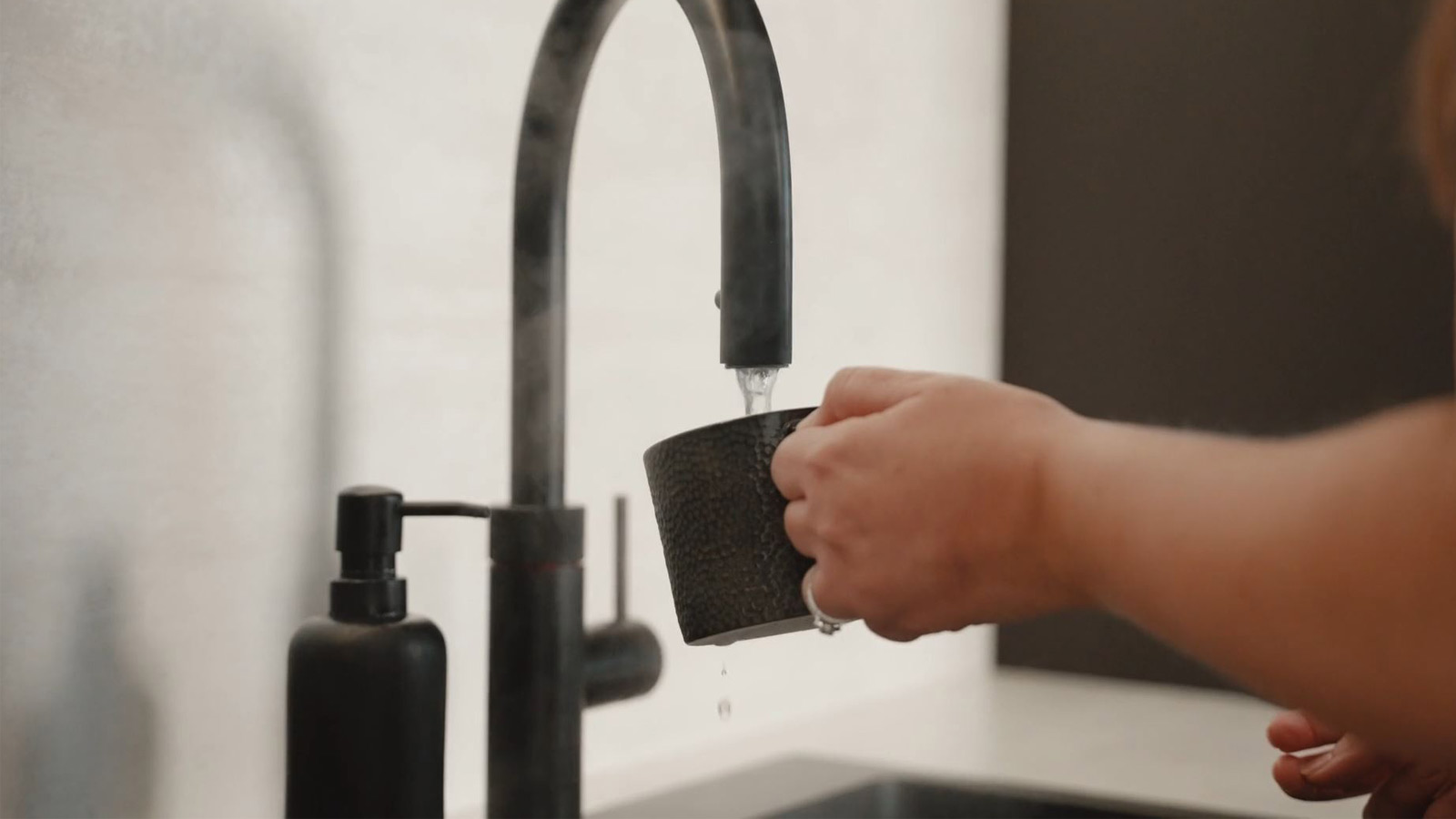
“We also really wanted a pantry, which was always my dream,” Clare announces, spying the drawers that match her grey kitchen cabinets. “As much as it’s a small space, I wanted to get as much cupboard space as I possibly could out of it. And my integrated bins – I love the fact that I don’t have to look at them.”
.jpg)
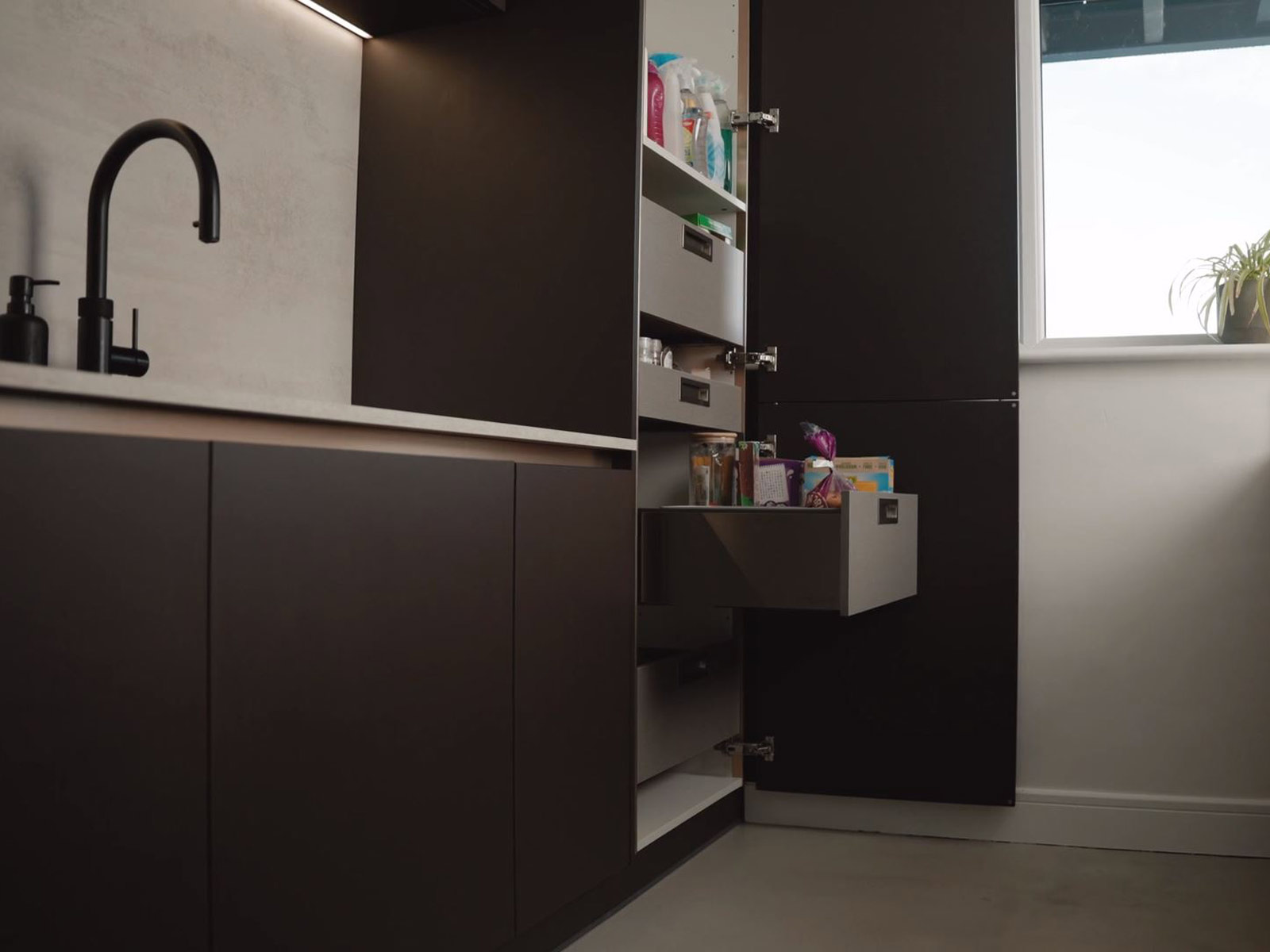
She delights in demonstrating how easy those pantry cupboard drawers and integrated bins make her life. First, she rolls out the Legrabox drawers of her SpaceTower unit. Then she slides out the odour-suppressing VelaBins. Both glide into view on world-class Blum runners that sport a lifetime guarantee.
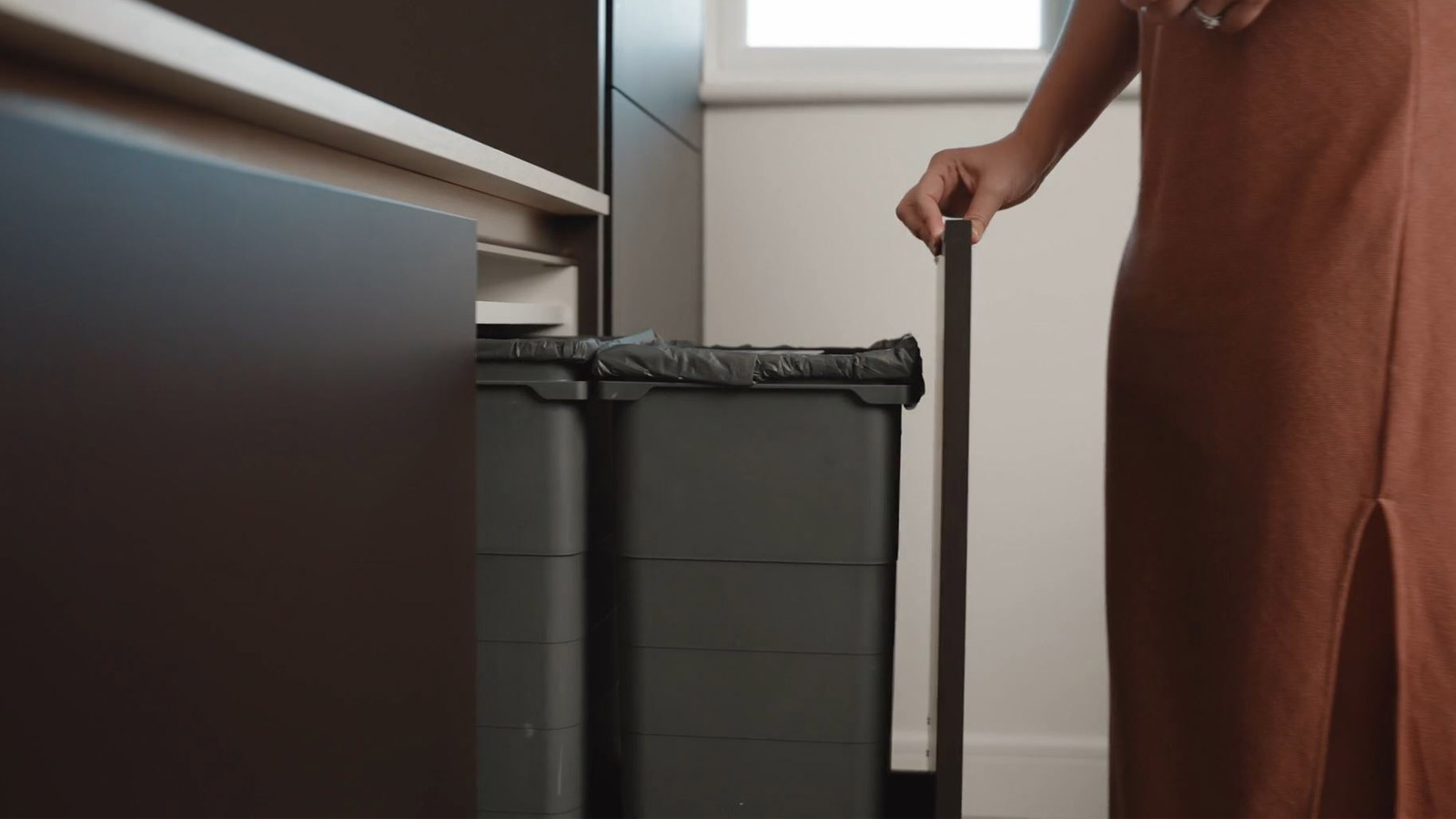
“It just gives me calm,” says Clare. “It gives me peace. There’s no clutter – and the colours and everything, it does make a massive difference to my overall sort of mood and my mental health.”
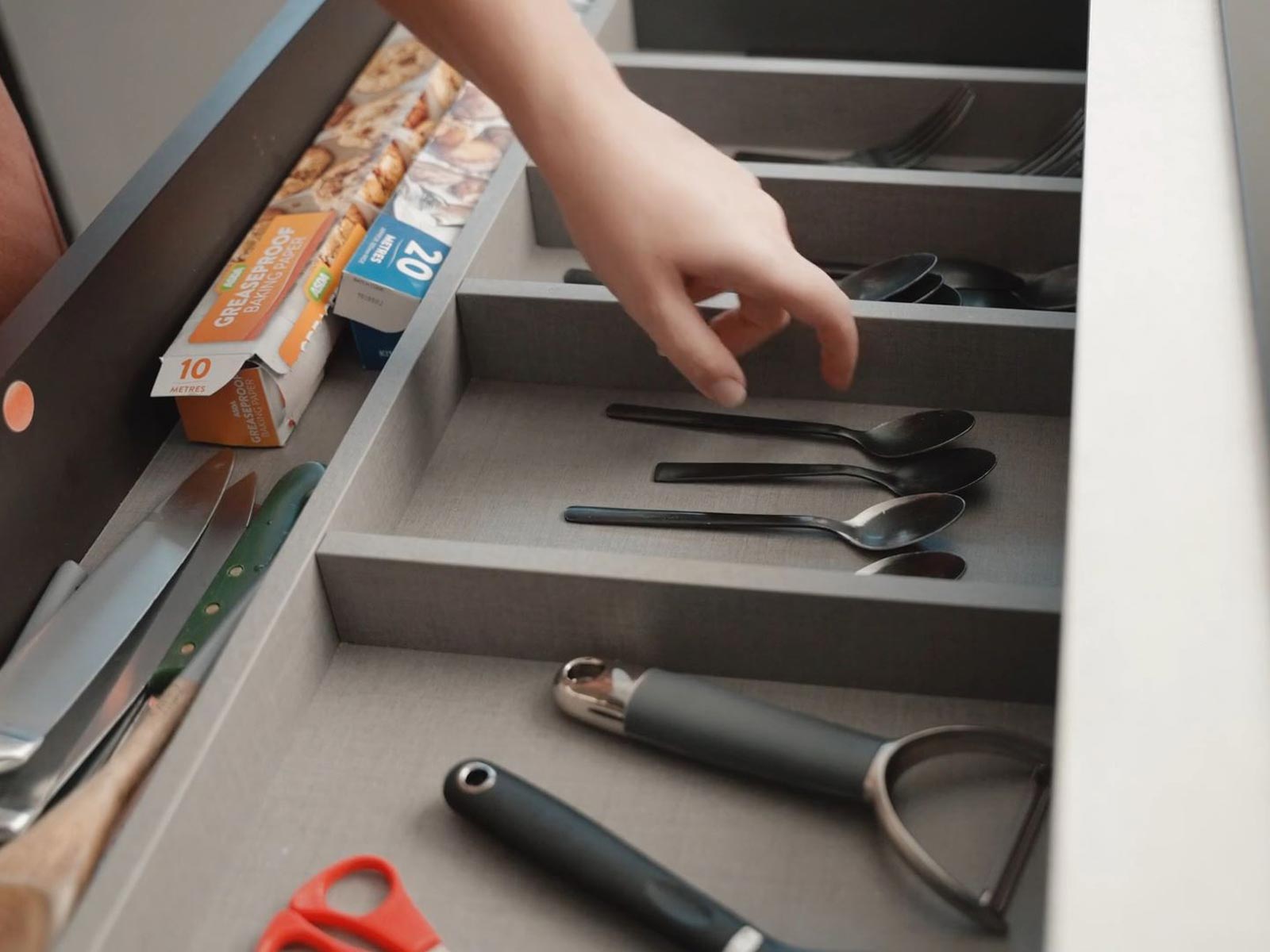
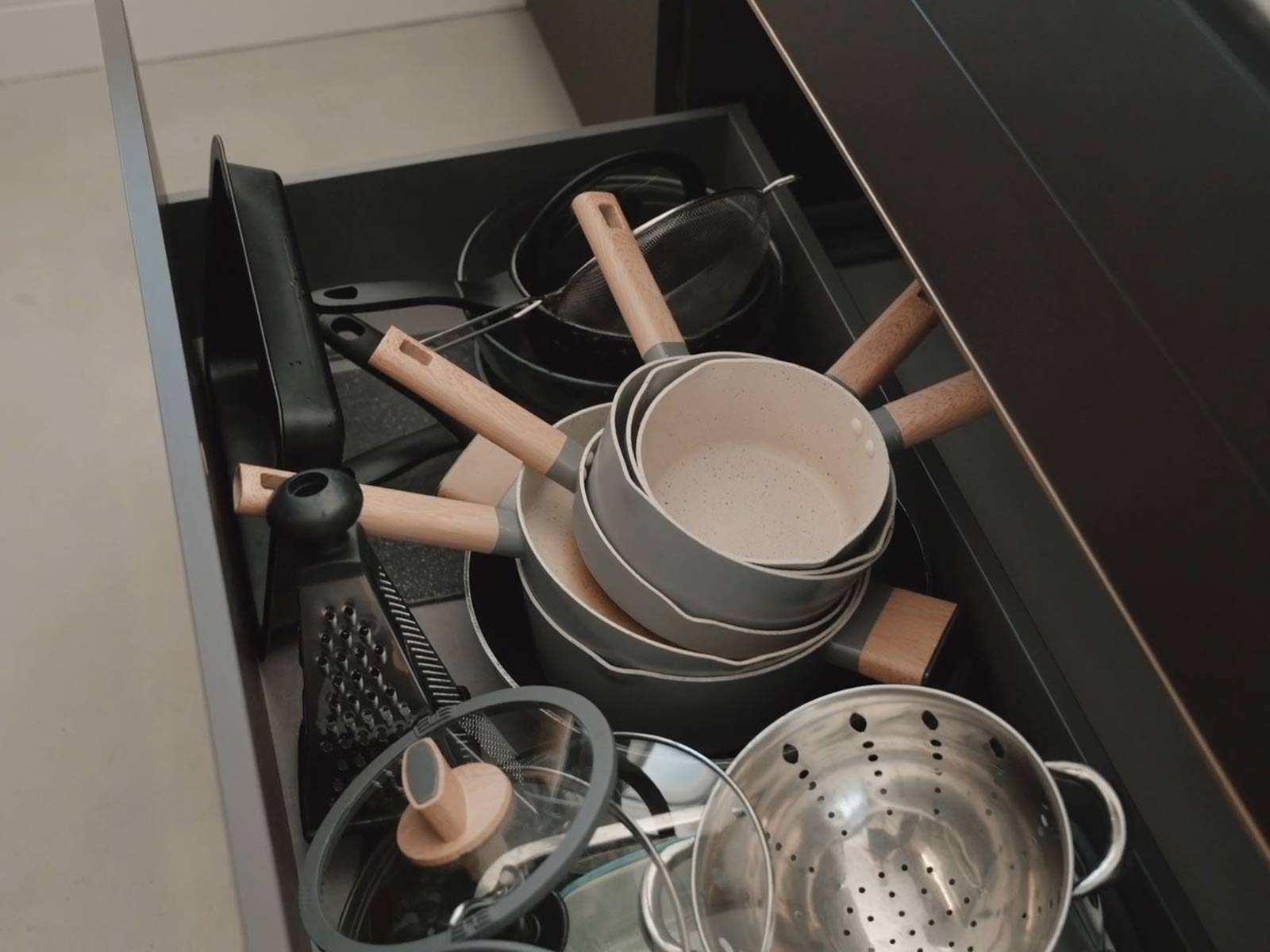
Clare also gushes about her kitchen drawers, of which Sigma 3 offers a range, from extra-wide to extra-deep variations. Finished with Anthracite Linen, hers make plastic inserts unnecessary and help her keep organised. As she explains: “We travel a lot, so the style and design of the kitchen means that it’s easy to clean.”
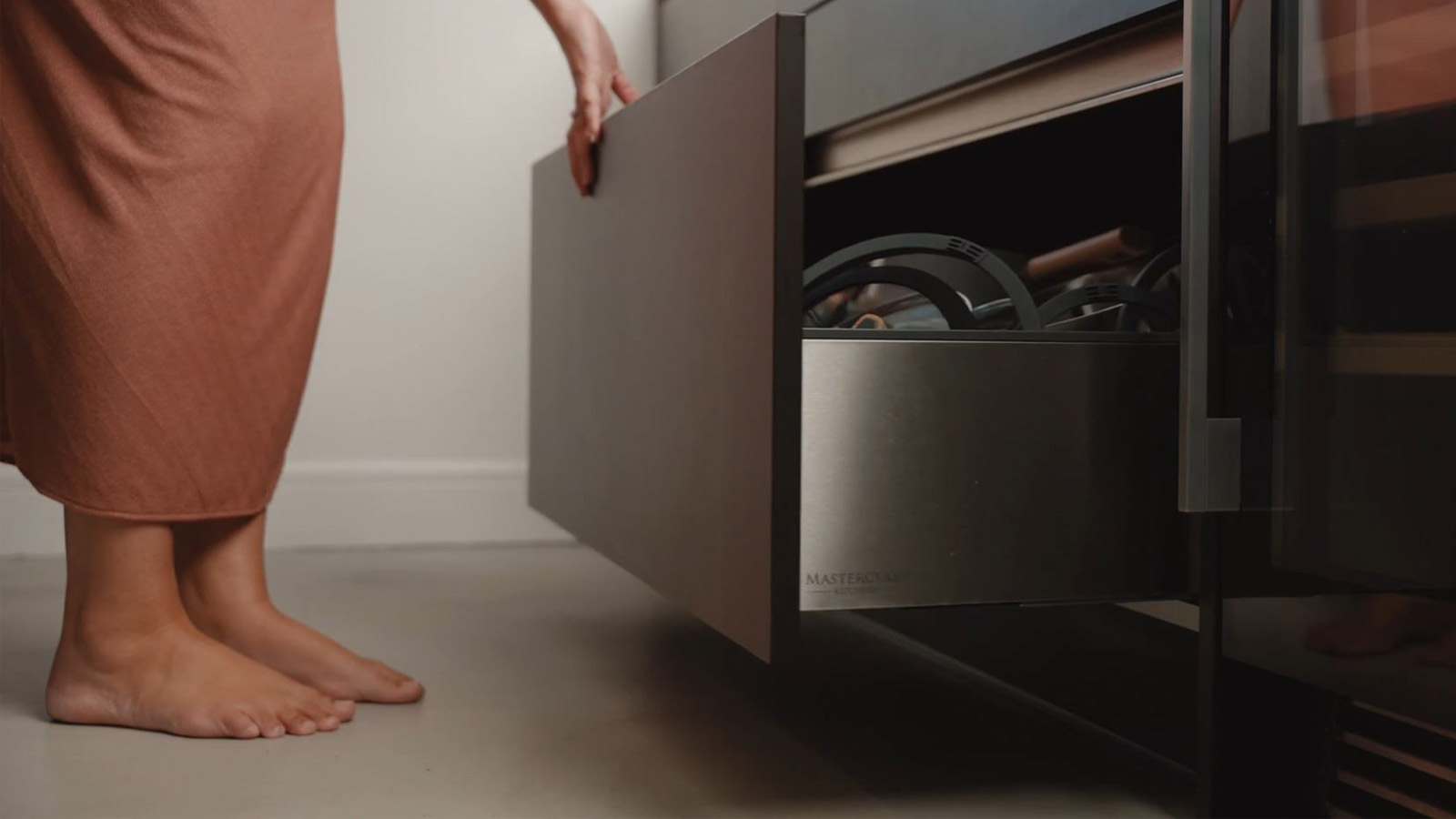
“So, you liked dealing with Sigma 3 then?” Tom asks, recalling our unrivalled 4.9-star rating as a cabinet maker on Trustpilot. “Y’know, the tailored approach, the customer service, the attention to detail you don’t get from off-the-shelf manufacturers?”
At that, Clare flashes a grin. “We found our overall experience at Sigma 3 fantastic from start to finish. They honestly looked after us every step of the way. We absolutely feel comfortable that our friends and family would have a good experience, too.”
How to Book a Consultation
Want to tour a Sigma 3 kitchen and speak to a world-class design consultant like Beth who helped Clare? Find your nearest showroom and book a consultation slot, or become a Sigma 3 Insider for free. As an Insider, you’ll get exclusive design tips, plus lifestyle guides and resources.
